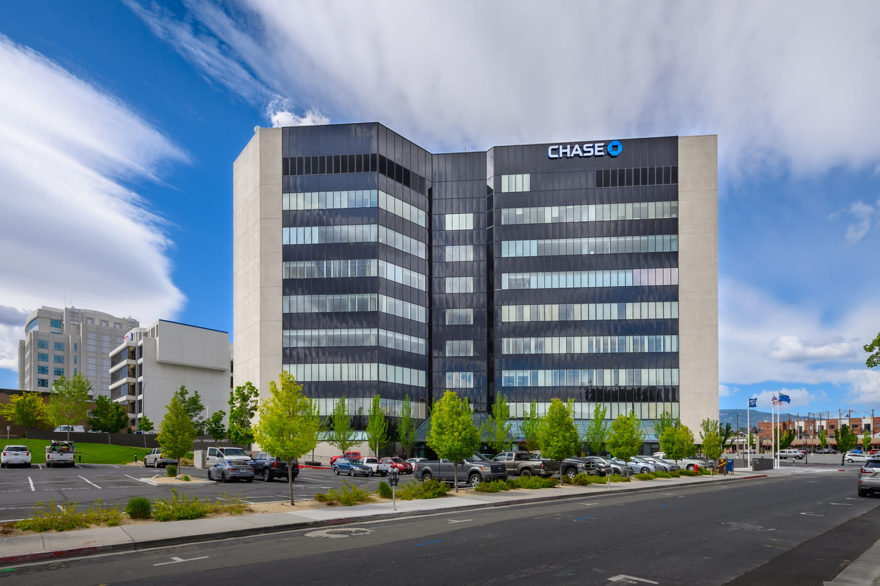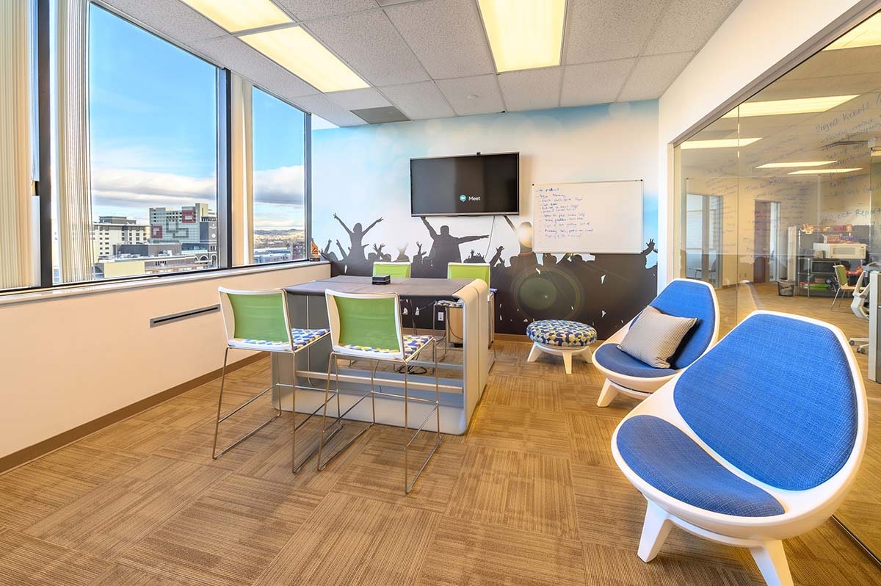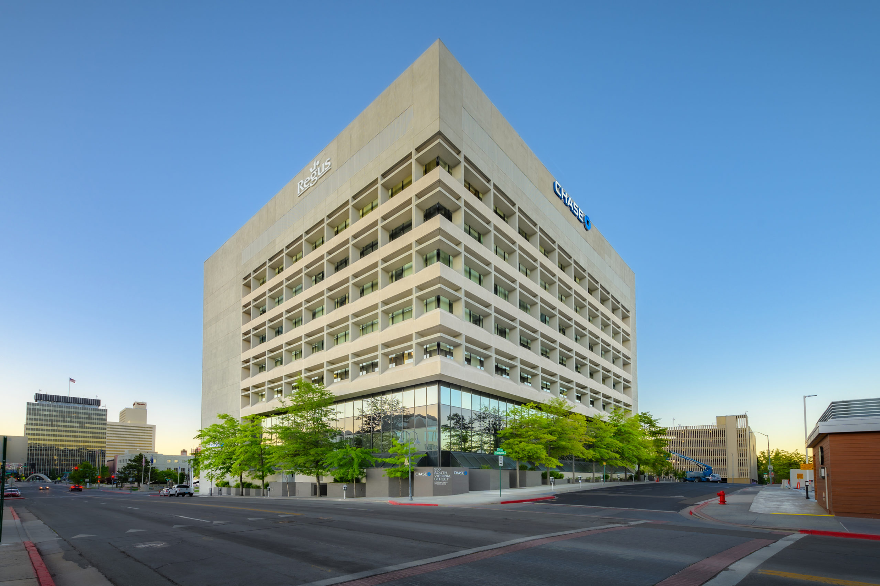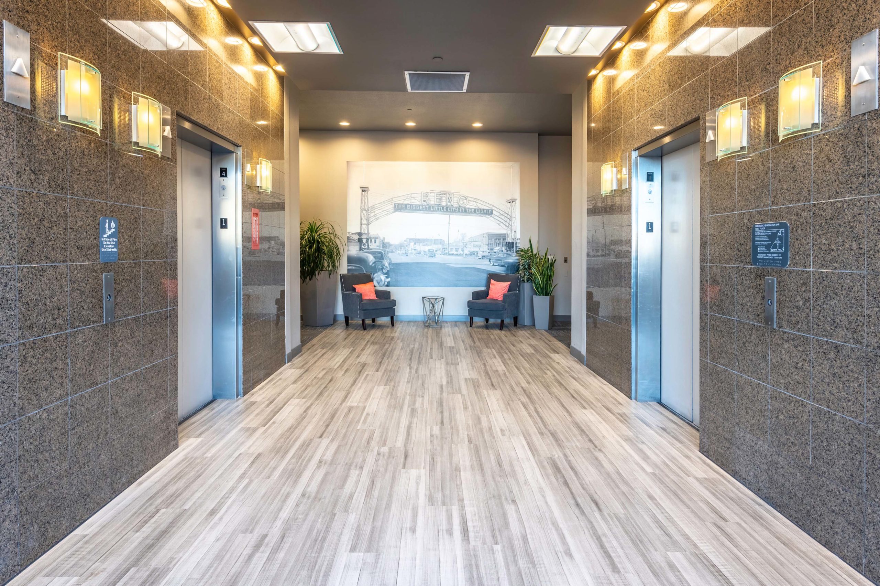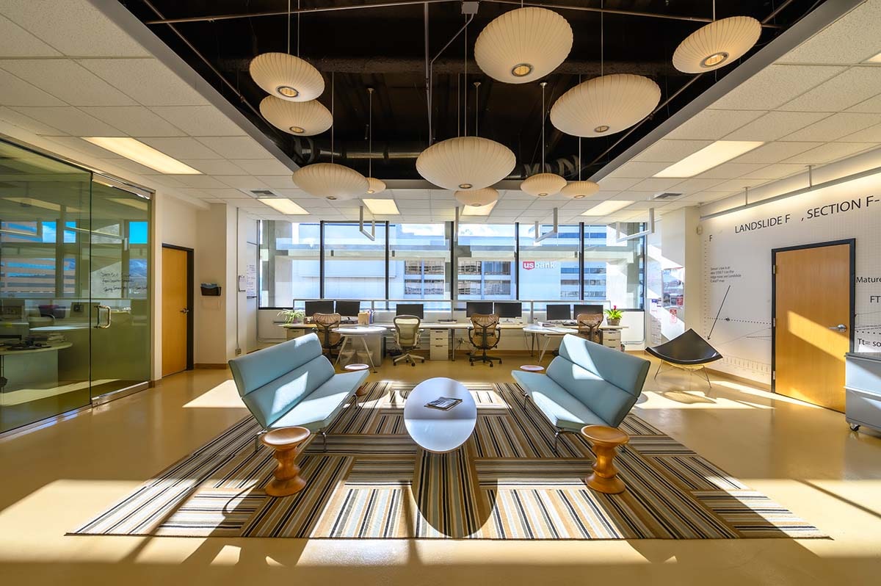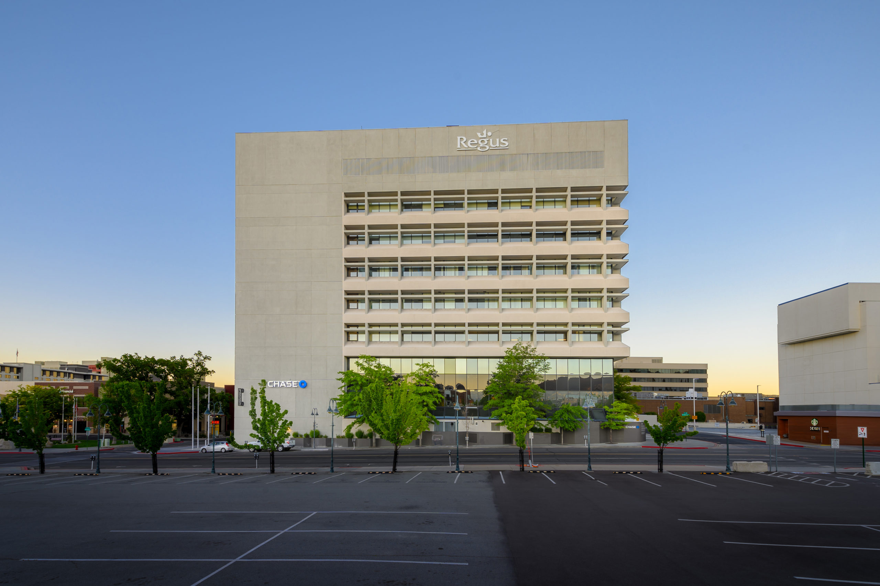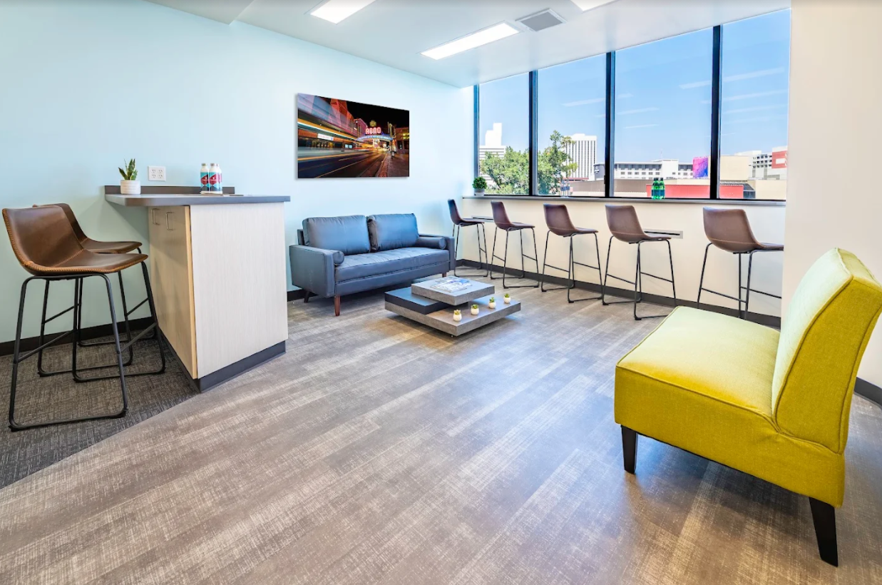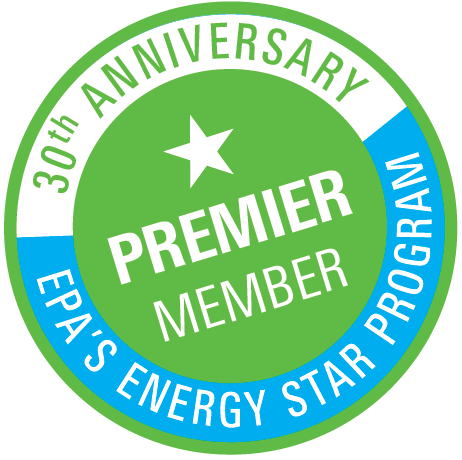-
Type
Office
-
Address
200 South Virginia Street
Reno, NV -
Total SF
117,780
-
# of Floors
9 Stories
DESCRIPTION
200 South Virginia is a nine-story, 117,780 square foot Class A office building with panoramic views of the surrounding Sierra Mountains, Truckee Meadows and downtown Reno. It has a direct conduit to the AT&T regional switch which sits on east/west fiber backbone providing redundant connectivity through multiple fiber vendors and redundant power via a 480 KVA generator. Home to NOCs (network operation centers), redundant colocation centers & emergency backup data centers, this facility is fiber lit with gbps speeds & central office infrastructure. Abundant parking is available in an adjacent parking garage
LOCATION
This premier office building is located in Downtown Reno within walking distance of the Truckee River, City Hall, the County Courthouse, and the Federal Court Building. It also offers close access to Interstate-80, Interstate-580, Reno Tahoe International Airport and the Tahoe Reno Industrial Center. It is also located in the downtown Reno Opportunity Zone.
AMENITIES
An automated card-key system for safe after-hour access. Near many quality restaurants, both art and children’s museums as well as sports and other entertainment venues. Locally owned and managed, both the property manager and facilities engineer are on site.
- Walker’s Paradise: Walk score – 95
KEY TENANTS
- JP Morgan Chase Bank
- Deloitte LLP
- Chime Financial Inc.
- Regus Corporation
- Advanced Telecom Group
